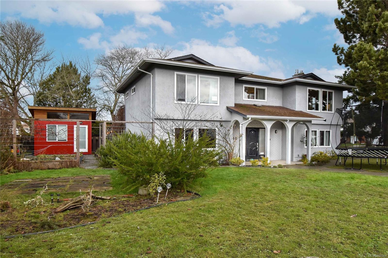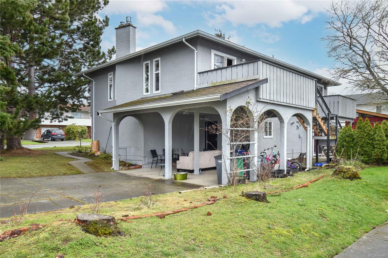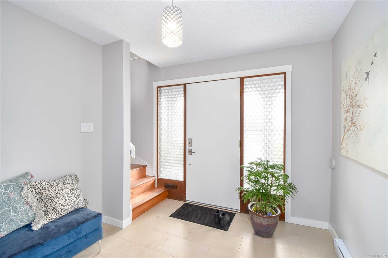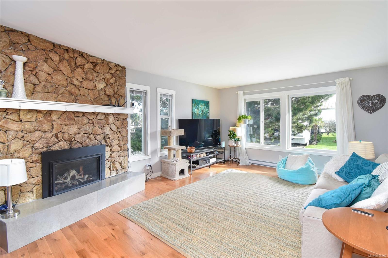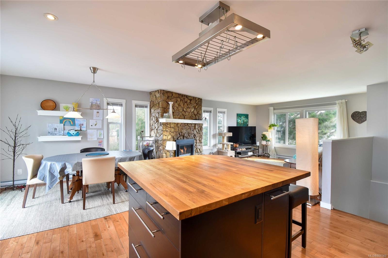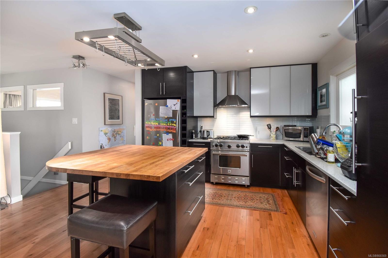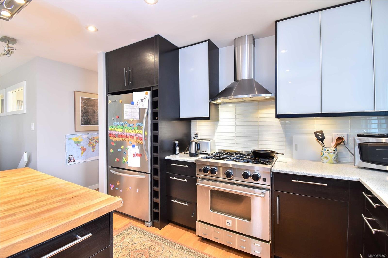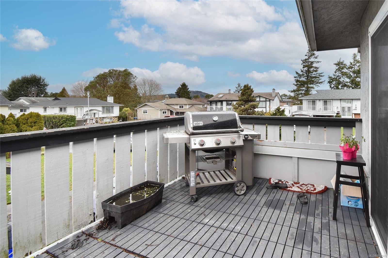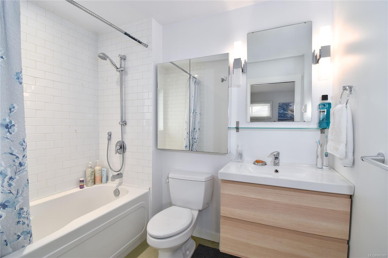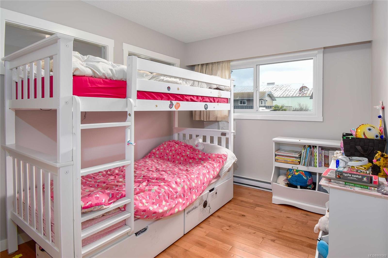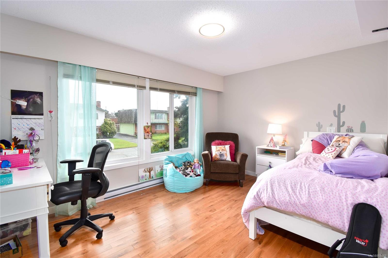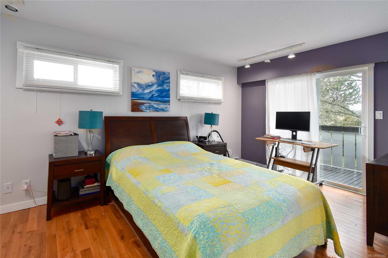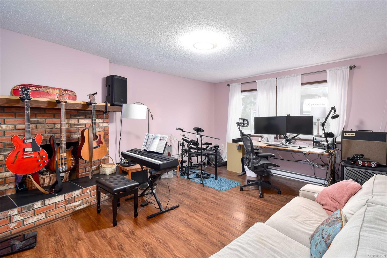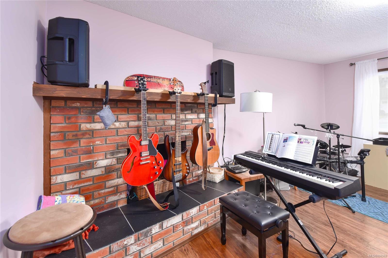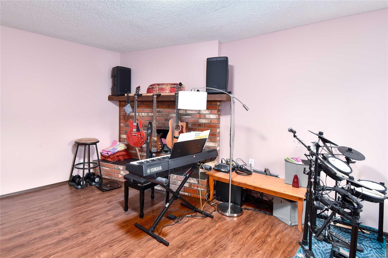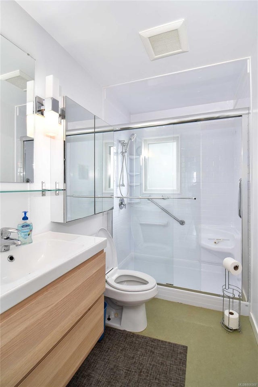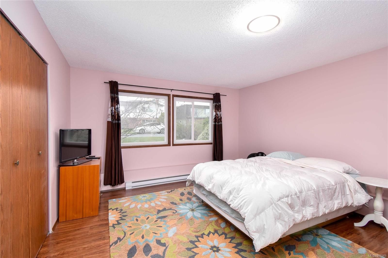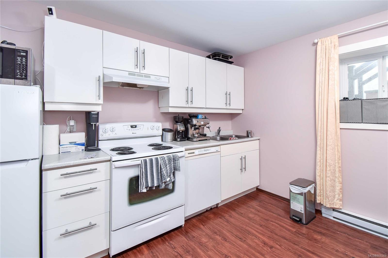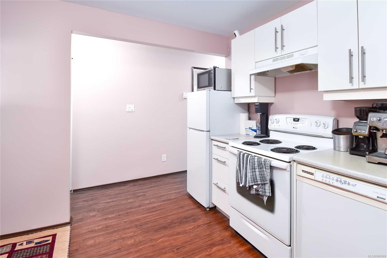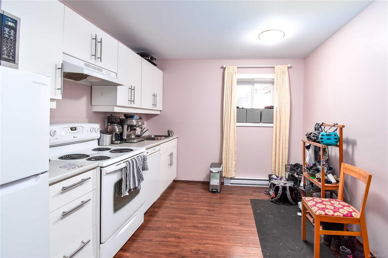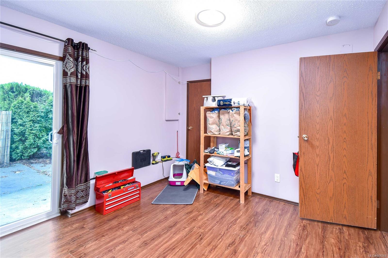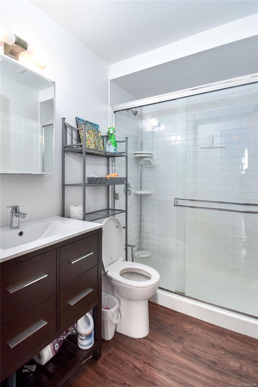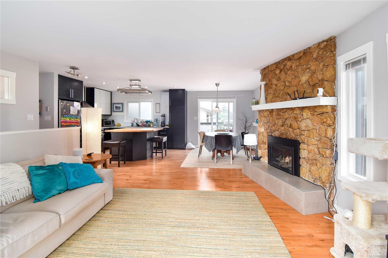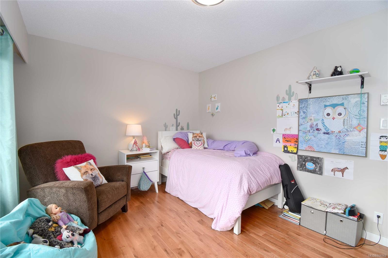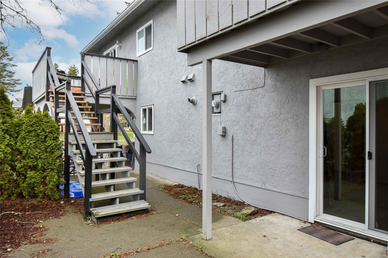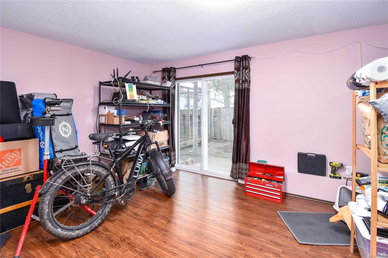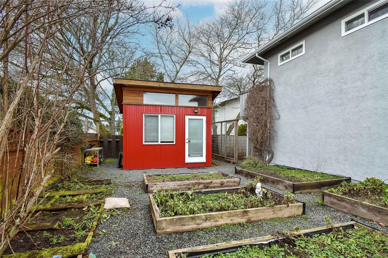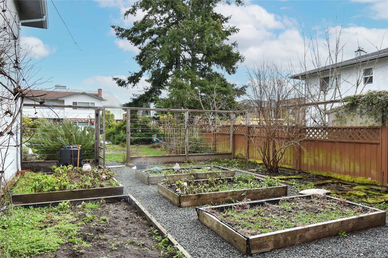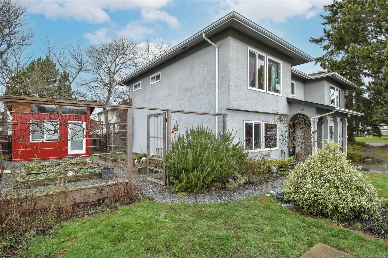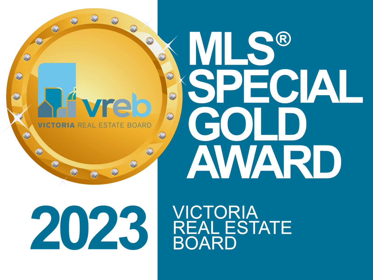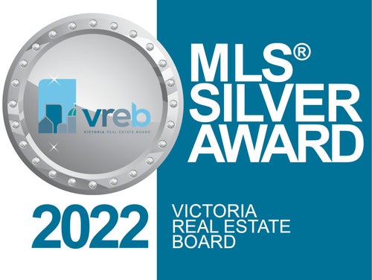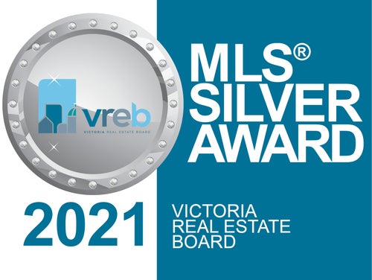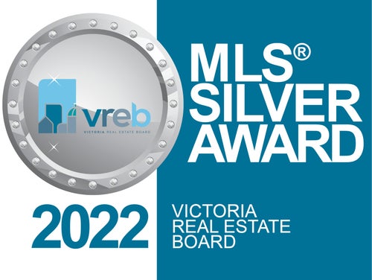Tastefully renovated home with flexible floor plan! The upper floor boasts almost 1300 square feet and the ground floor has a full-height 2 BR, 1100 Sq ft suite. All of this, located in a quiet cul-de-sac, within walking distance to UVIC, and all amenities. The main floor has an open floor plan with hardwood flooring throughout the living area and bedrooms. The kitchen features a Blue Star gas stove with a Kitchen Aid fridge and dishwasher and a larger butcher block eating bar. Two large BRS, den, 2 full baths, and 2 decks complete this level. Downstairs has a new beautiful suite with a private patio and 5 appliances. The bonus is a separate heated & wired) the studio perfect for a budding musician, artist, or HOME OFFICE where Zoom calls can be made without worrying about unwanted noise;o). The raised beds are enclosed by a deer-proof fence and are all set for the new owners. Call your realtor and book private viewing before it is gone!! Virtual tour & Floor plans are available!
Address
1840 Teakwood Pl
List Price
$1,249,000
Sold Date
25/02/2021
Property Type
Residential
Type of Dwelling
Single Family Residence
Style of Home
California
Area
Saanich East
Sub-Area
SE Lambrick Park
Bedrooms
5
Bathrooms
3
Floor Area
2,443 Sq. Ft.
Lot Size
6314 Sq. Ft.
Year Built
1978
MLS® Number
866569
Listing Brokerage
Sutton Group West Coast Realty
Basement Area
Finished, Full, Walk-Out Access, With Windows
Postal Code
V8N 5B8
Tax Amount
$4,347.00
Tax Year
2020
Features
Baseboard, Blinds, Closet Organizer, Dining/Living Combo, Dishwasher, Dryer, Electric, Insulated Windows, Laminate, Linoleum, Natural Gas, Oven/Range Electric, Oven/Range Gas, Range Hood, Refrigerator, Storage, Vinyl Frames, Washer, Window Coverings, Wood, Wood
Amenities
Balcony/Patio, Corner Lot, Cul-De-Sac, Fencing: Partial, Guest Accommodations, Level, No Step Entrance, Rectangular Lot, Serviced, Storage Shed
